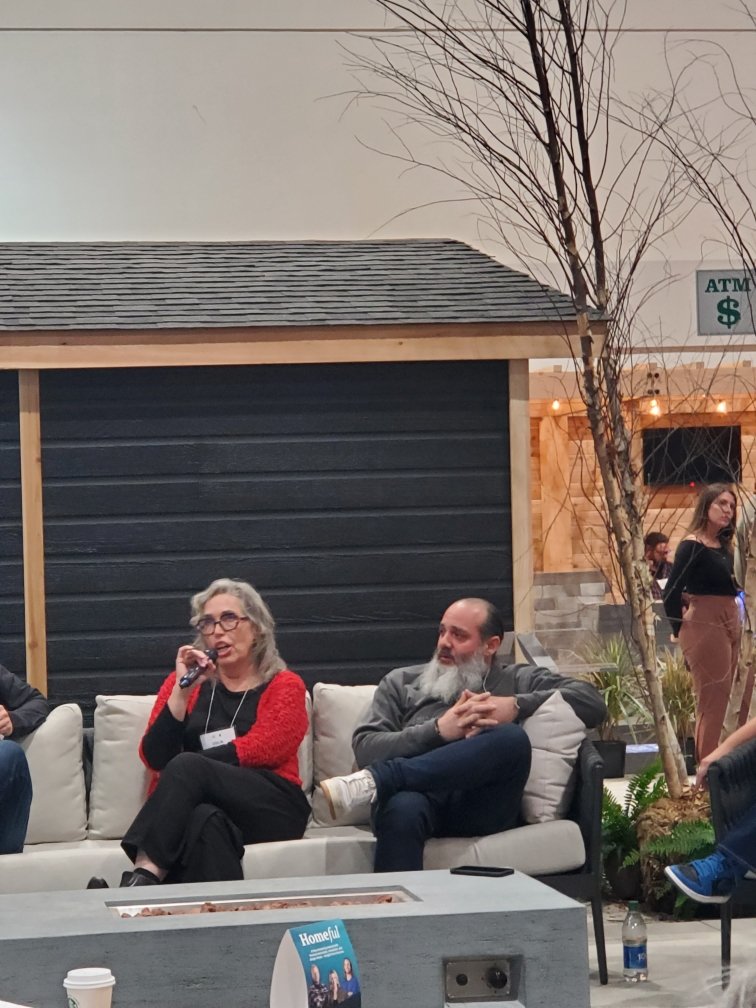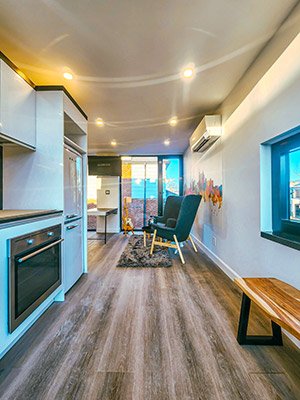Laneway container living
photo Project Studio Architects Inc.
I’m pretty sure Ben Gaum’s path would not have crossed mine but for the fact we’re both members of the growing community of lanewayers in Toronto. Because of that, we ended up on a panel together at the Homeshow in March, right around the time Ben was occupying his suite. But Ben’s a lanewayer in two ways: he has one of his own, and he’s building them for others.
Gaum is an architect, a decade younger than I am. Ten years ago, he and his wife bought a house in a neighbourhood too far northwest to qualify as cool. As Ben freely acknowledges, even 10 years ago, two Toronto professionals struggled to find a house they could afford. As with many, theirs had a rented basement apartment which made it doable so they took the plunge. With two growing kids, they eventually absorbed the basement into their living space.
They considered how they might maximize the occupancy potential of their property just as there were rumblings at the City about putting in place a laneway suite by-law. The by-law would allow property owners on lanes to build houses at the back of their properties. Bonus! The Gaums had a 100 year old garage poised to fall down at the junction of laneways behind and beside them. They waited patiently for the by-law to pass all the while thinking about how they might work it to their advantage.
The Gaums spoke to contractors and got quotes back of $500-$600K, more than they had in mind. Ben decided to take on the design and the construction himself, through his own architecture business. With the sticker shock he experienced, he wanted to develop a model that would attract people anxious to create housing quickly and affordably. He recognized that a lot of the laneway people - like me, for example - were keener on getting something bespoke and were prepared to pay for it. That’s not his market. He’s designed his using shipping containers.
When the laneway suite by-law came into force in 2018, its drafters at the City hadn’t contemplated being on two laneways. The loophole would have required Ben to set his building 5 feet back from each lane. Lucky for Ben, he knows his way around the City approval process and was able to get it through the committee of adjustment in record speed.
The build itself wasn’t too time consuming either, although Ben’s company has shaved time off subsequent container construction suites because, as with anything, when you do something more than once, you can develop a system. His building consists of two 20x8 foot containers side by side with a spacer between them. They sit atop a cement block garage that accommodates a car, the utilities, and, in some cases, a separate unit. He’s since developed a few models that meet three different price points, all of which are lower than the custom houses others are creating. And they are all much faster to build. Ben estimates if there are no glitches in the City’s approval pipeline - a process that took a few years off my life, I’m sure! - and no hiccups in the trenching from the main house to put in the services, he can have a laneway suite occupancy-ready in six months. For comparison purposes, mine took 18.
Construction involves the cutting of window and door holes and a fair bit of welding offsite. He then brings the pieces to the site to weld them together. Many laneway suites have flat roofs, built that way to maximize the living space. With flat roofs, however, comes the risk of leakage. His of course are flat too, but one of the big advantages of Ben’s buildings is that he makes damn sure all the seams are watertight, testing and redoing any that show even a hint of seepage.
So what are the Gaums doing with their suite? Their first plan was to rent it out to tenants, but then they reconsidered. Ben’s company was paying $4,000 monthly for office space in fashionable Liberty Village, several kms south and an increasingly long commute. With the pivot to home work, it was space that hadn’t been used much in the last three years. Why not design the laneway suite space so it could easily convert from an office to a space he could put on AirBNB from time to time to help cover the bills? With the stylish design, he can fetch a pretty-penny for rental - $325/night - which means he can be choosy about when he rents it out. Not going to lie - it’s a pretty sweet suite, complete with a Murphy bed, fold down table, and gorgeous interior Toronto skyline mural. I’d be happy to stay there and the AirBNB reviews suggest I’m not alone. It’s safe to say, the Gaums are happy with their decision to build a laneway suite.
For me, though, Gaum’s container concept intrigues me because it may have broader application then just a niche part of the laneway market. Ben says he can build a six story building with them, and if the speed and cost of construction is as he says, this may be a viable part of the solution to our housing crisis. We all need to think creatively.
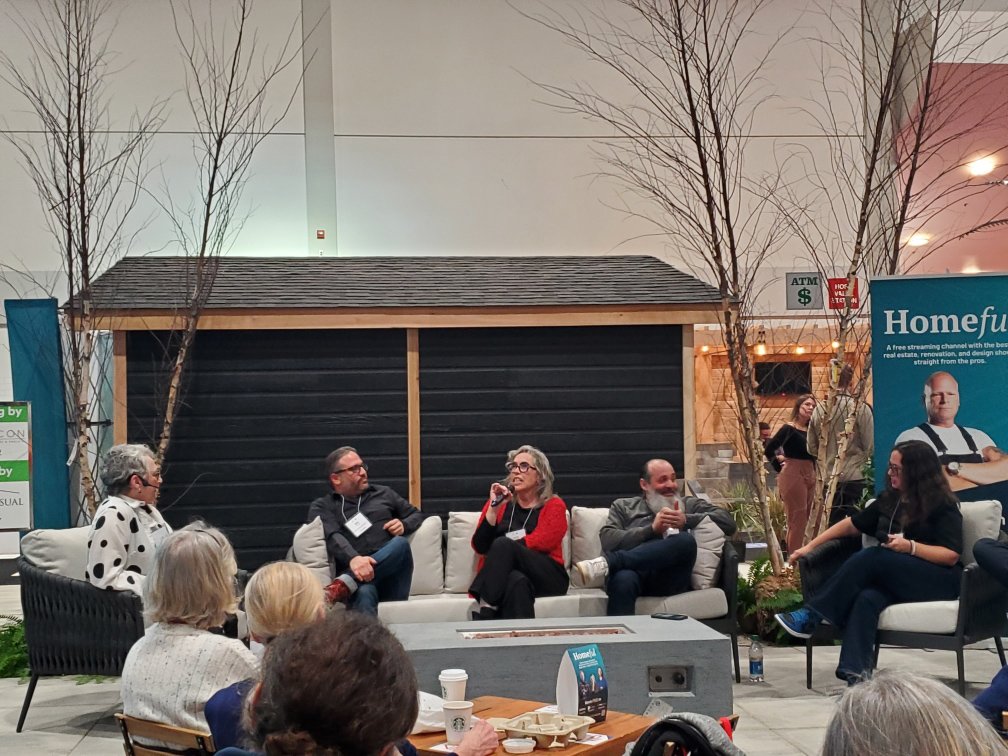
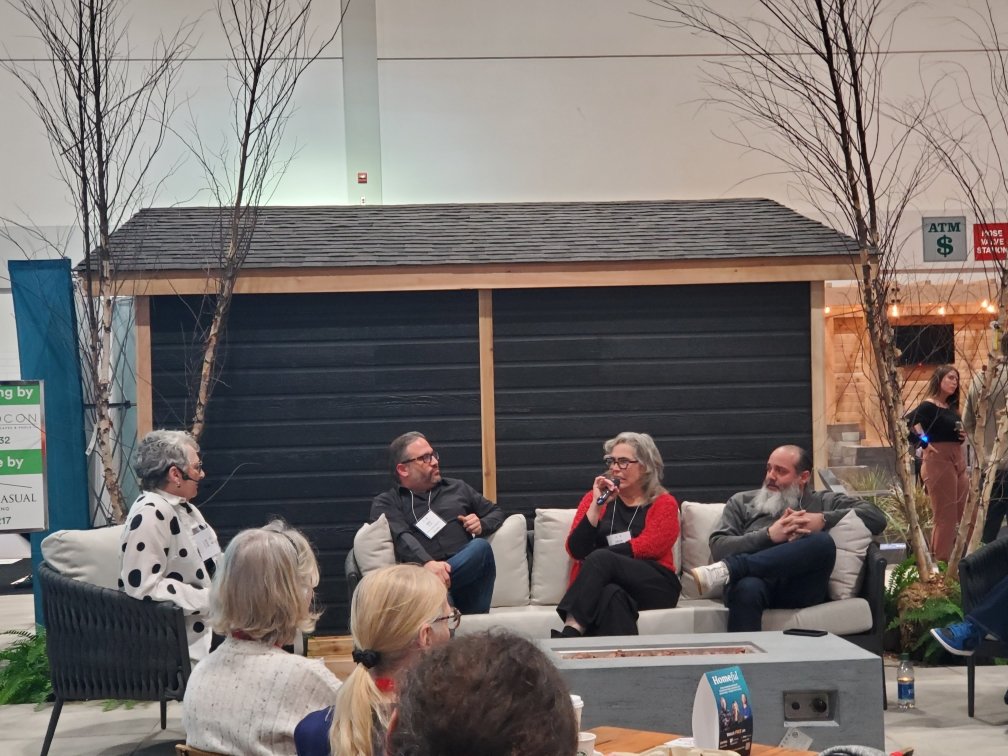
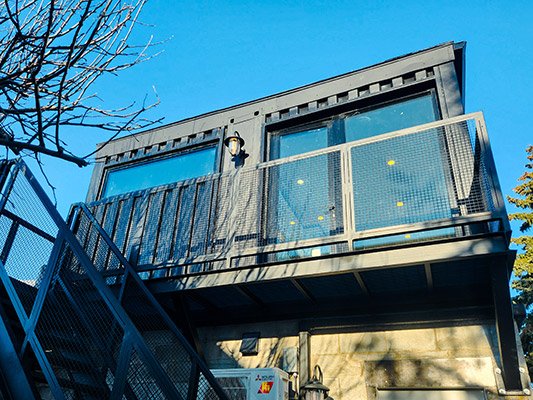
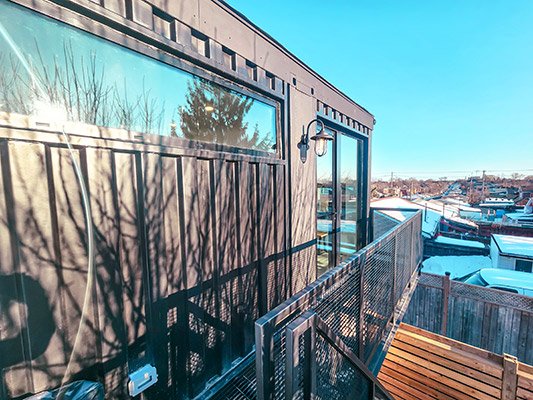
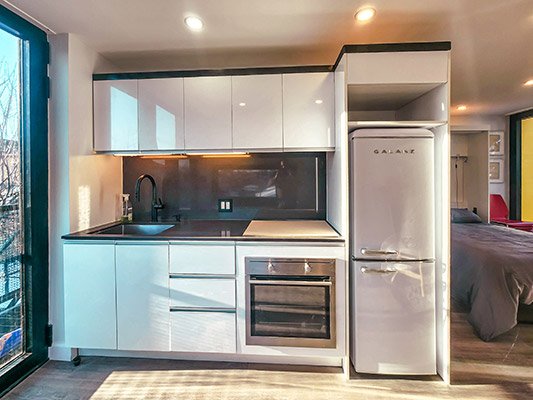
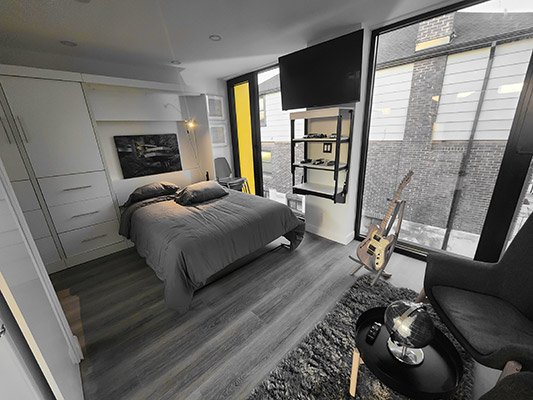
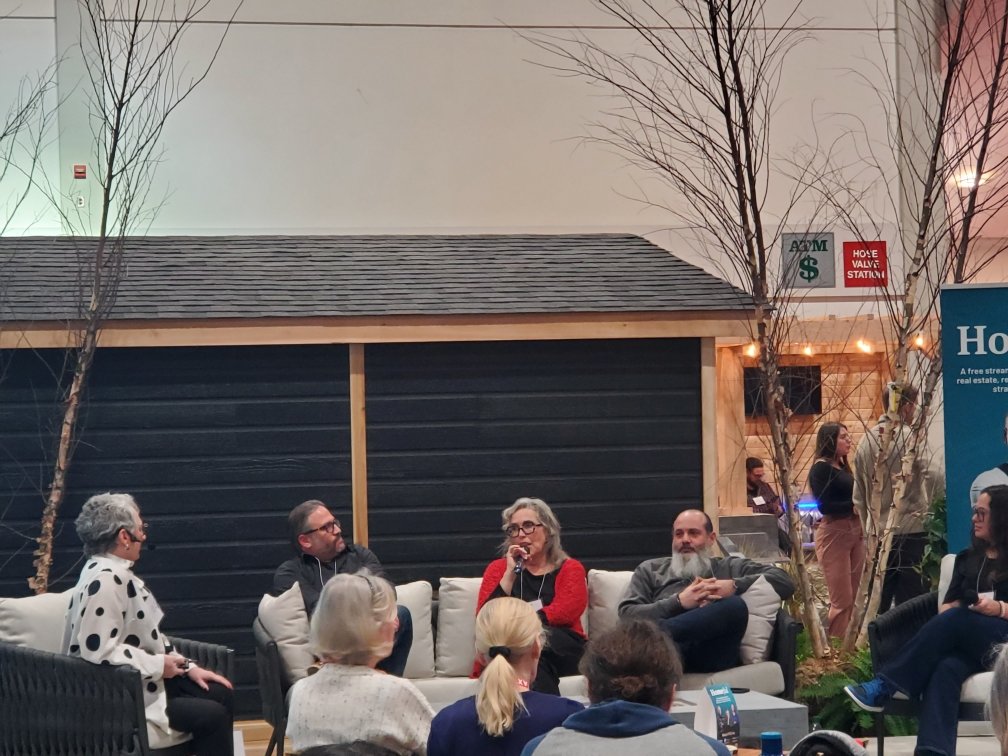
If you like what you’re reading, there is no greater compliment than to become a subscriber. Sign up with your email address to receive news and updates. Usually one each week - I promise I won’t spam you every day! (I wish I were that productive!)


